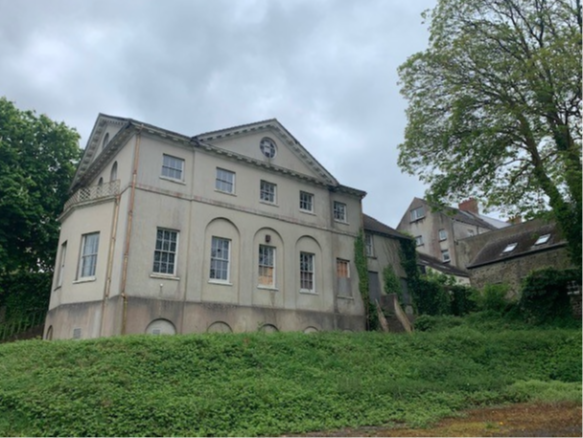The Georgian Group’s 2024 Top 10 Heritage at Risk List Revealed
Written by Michelle Behr
We aim to highlight the plight of neglected and at risk eighteenth- and early nineteenth-century listed and unlisted buildings and landscapes that could and should have a brighter future. The buildings on this list have been nominated by Georgian Group members, heritage professionals and the public; selected because they are empty and unused, may have suffered severe decay and their futures remain uncertain. Our 3rd year running; this year’s list includes the world’s oldest railway station, extraordinary former stables, a prominent civic building, handsome houses, an open-air bath and a rare survival of agricultural life. This year’s group desperately need our attention, as do those not included on the Top 10 but also featured on our Instagram @thegeorgiangroup.
If you know of a heritage building or landscape that is at risk, please let us know via: atrisk@georgiangroup.org.uk. Please include in your email details of when it was created, its location, and the reasons why you believe it should be included on the Georgian Group’s list, together with one or more photographs. A special thank you to Anya Lucas and Rebecca Anthony for their respective contributions on The Former Stables at Stover House and Foley House.
Here we reveal The Georgian Group’s 2024 Top 10 most at Risk Heritage (in no particular order).
Heighington Station, Station Road, Heighington, County Durham DL5 6PX
Acknowledged as the world’s first designed railway station and recently raised to grade II*-listed (LEN: 1322808) status, Friends of the Stockton & Darlington Railway have launched a campaign to rescue this significant building. The station was built in 1826 as part of the Stockton & Darlington Railway when the concept of passenger waiting rooms was completely new. Next year marks the S&DR bicentenary and with it the birth of passenger rail. Sold off by British Rail in the 1980s it traded as a pub/restaurant for several years, but has now been empty, vandalized and with no clear future since 2017. The Railway Heritage Trust is climbing aboard the campaign for the Trust to buy and restore the station with a grant offer of £90,000, which means a substantial part of the £5000,000 target has already been raised. Thanks to support from the Headley Trust, Durham County Council and private donations the Trust have been able to commission an asbestos survey, a valuation to assist with negotiations, a business plan and an architect to assist with the initial design, restoration and planning. A comprehensive 3D scanned survey was also undertaken at no cost thanks to Kittiwake Digital. There is also an active volunteer group who have removed broken glass, rubbish and detritus from around the site to help make it looked cared for. With such strong community support, an engaged Trust and generous funding we hope this beloved building will find a bright and vital future ahead. Further information and to contribute can be found at https://www.sdr1825.org.uk.
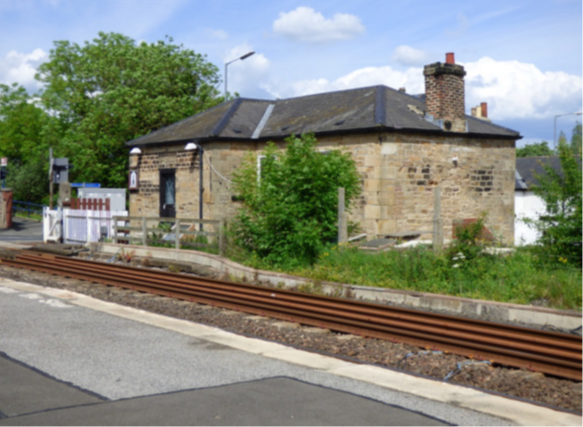
Former Stables to Stover House, Stover, Teigngrace, Stover Park, Devon SX SW 7/220
This extraordinary barrel-vaulted structure (grade II*-listed, LEN: 1308968, within a grade II-listed RPG) was built in 1779 as part of improvements to the estate made by the Templer family. Constructed from massive blocks of granite ashlar in a crescent shape, the building is in urgent need of repair and included on Historic England’s Heritage at Risk (HAR) Register. A charming late eighteenth century garden structure in the form of an Ionic temple (grade II-listed, LEN: 1097376) nearby is also in poor and deteriorating condition. This year, Stover School – which occupies the main house – submitted a major application which included the construction of a sizeable new sports hall in the grounds. The Group raised concerns that At Risk heritage assets were unaccountably left outside the application boundary with no plan for their repair despite the major investment in new buildings. That situation was corrected by the applicant in July 2024 with a redrawing of the application boundary to include heritage assets such as the Former Stables and the submission of a new document ‘Stover School – Investment in Heritage Assets’. Although a welcome step forward, we are concerned that this constitutes a statement of intent rather than a concrete and deliverable plan for stabilization and repair of these significant heritage assets.
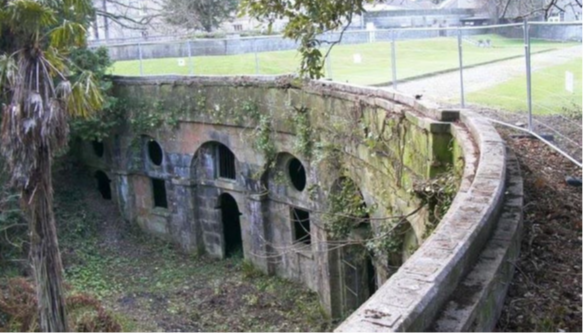
Alexandra Lodge, Old Road, Tiverton, Devon EX16 FHQ
This once charming villa, home of the Blundell family in the eighteenth century, has been scaffolded since 2021. Alexandra Lodge, grade II-listed (LEN: 1384866), is located in the Tiverton Conservation Area which Historic England categorize as a Heritage at Risk area, its condition being ‘very bad’ and ‘deteriorating’. The Lodge is also included on the Mid Devon District Council’s Heritage at Risk list. The building, along with a contemporary small range of outbuildings, was constructed in the late eighteenth century as a small rural villa and extended in the mid-nineteenth century. As of 2015 many of the internal and external architectural features from these periods still survived (Lutescu-Jones, P., Alexandra Lodge). In the 1960s a small rear wing was demolished and replaced by a care facility attached to the building and by 1996 this was replaced by a new day care centre. It was acquired by a private company for redevelopment in 2016 but the project was put on hold pre-2019. Since then, the building has suffered significant deterioration. This was largely following the theft of leadwork from the roof in 2020 which resulted in major water ingress causing extensive internal damage, including the partial collapse of floors and ceilings. Historic England have looked at it with their structural engineer and since 2021 the building has been covered in scaffold. Unfortunately, the owners may not be able to afford to repair or even survey the building in order to understand what needs to be done.
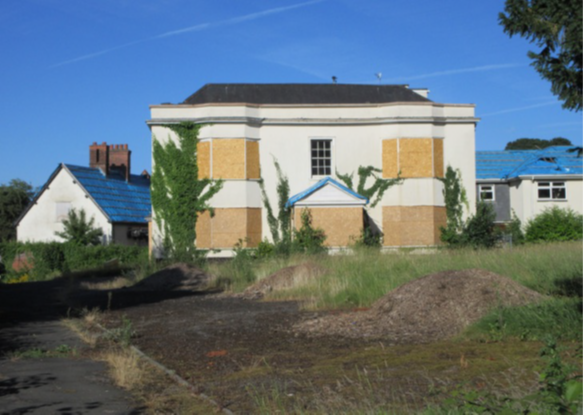
Shire Hall, Tindal Square, Chelmsford, Essex CM1 1EH
This grand building is one of Chelmsford’s most significant landmarks. Standing at the top of main street in Tindal Square, this grade II*-listed (LEN: 1141328) building, also included on SAVE Britain’s Heritage Buildings at Risk (BAR) Register, served as the County Court for over 220 years from its opening in 1791 until is closure in 2012. Designed by Country Surveyor John Johnson, the refined three-storey building has five bays with an impressive white Portland stone façade. Justice, Wisdom and Mercy are represented in bas reliefs located between the ionic columns, sculpted by John Bacon in Coade Stone. The ground floor originally had two court rooms and an open area that functioned as a market space and corn exchange. The second floor included a grand jury room, waiting room and a ballroom that extends across the length of the building and is still considered the largest in Essex. The building has been largely redundant since the relocation of the courts in 2012, with repairs carried out in 2014. In 2022 Chelmsford City Council, backed by Historic England, refused planning permission to turn Shire Hall into shops and offices, based on the alterations to the historic interior would be too intrusive. In July 2023 the much-awaited new public square that joined Tindal Square and Shire Hall opened, pedestrianizing the area and creating a vibrant space within the historic heart of the city. We hope this investment signals new beginnings for this iconic building.
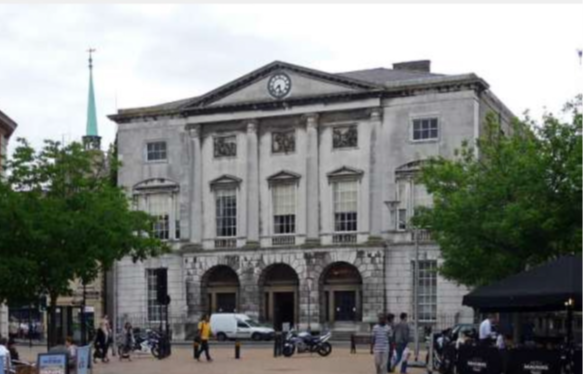
Norfolk House, No. 8 Montpelier Row, Twickenham, Middlesex TW12NQ
Montpelier Row is lined with handsome Georgian homes built in the early 1720s, but amidst these well-loved and cared for places No. 8, Norfolk House, stands out in shocking contrast. Once home to two late Georgian ‘notables’ – Thomas Hofland, painter, and his famous wife Barbara, a hugely popular author – between the years 1819 and 1922, this grade II*-listed (LEN: 11065390) mid-terraced house, privately owned, has been abandoned for 10 years. Historic England also include the house on their own Heritage at Risk list. Its deterioration through substantial water ingress at the roof, downpipe and other levels has caused rot, window displacement, occupation by pigeons and rats and partial ceiling collapse. This has only been accelerated by the recent removal of lead from the roofing with subsequent scaffolding and inadequately fixed tarpaulins installed sometime after the incident. Neighbours to either side of No. 8 have been affected by the building’s deteriorating condition for years – damp, rats under floorboards and one neighbour’s glass kitchen roof was damaged by falling mortar from the chimney and slate from the roof. Action will need to be taken soon on No. 8 before it is too late to save this historic house on Montpelier Row, a streetscape thought to be one of the finest surviving examples of Georgian architecture in London.
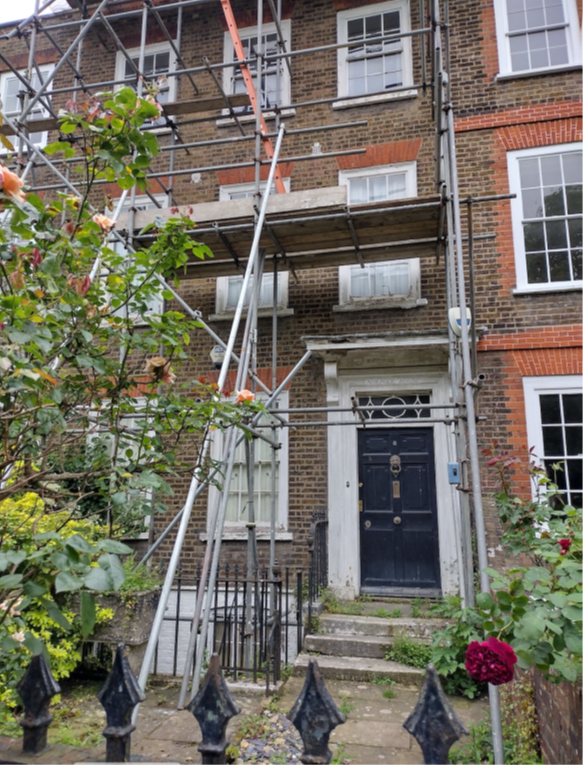
Barracks House, 10 Princess Street, Manchester, Greater Manchester M15 4HA
This fine Georgian house in Hulme, south-west of Manchester’s city-centre, was added in 2024 to SAVE’s BAR Register. Also known as ‘Hulme Barracks’ or ‘Pooley’s Buildings’, this grade II-listed (LEN: 1247392) home was built for wealthy mill-owner John Pooley in 1804 when Hulme was still fairly rural and faces onto St George’s Park Playground, once the private garden and orchard. The house was originally thought to be part of a pair of properties and split into six dwellings. Pooley’s house was integrated into Hulme Barracks c. 1814 and used as the officers’ mess and quartermaster’s house, the barracks formed the centre of some of the city’s most significant military moments. The house became home to the 15th The King’s Hussars who played a part in the infamous Peterloo Massacre of 1819 and previous inhabitants stationed here included Prince Victor Albert, Prince Louis Napoleon and Winston Churchill. Barracks House remained an officers’ mess and part of the cavalry barracks, which housed 28 battalions over the course of the 19th century, until 1895. Manchester Corporation purchased Barracks House in 1914 and demolished most of the site but kept one half of the house, it was used as offices, a park warden’s house and as a bowling-green clubhouse before being handed over to use as a community centre. Around 2017 the building was converted into over a dozen rented flats. Sadly, the building does not appear to be well-maintained and there are concerns about its future.
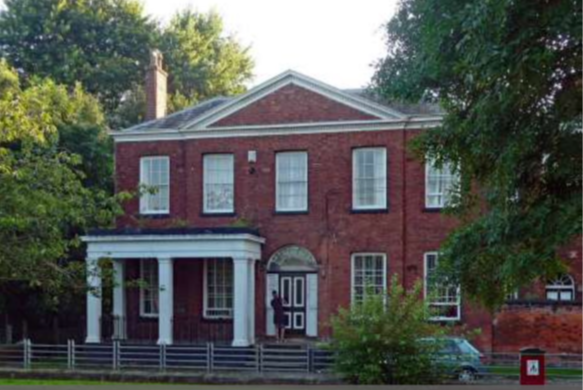
Gipton Spa Bath House, Gledhow Valley Road, Roundhay, Leeds, West Yorkshire LS8 4DP
The open-air grade II-listed (LEN: 1256285) Gipton Spa Bath House was constructed by local landowner Edward Waddinton of Gledhow in 1671 and rebuilt probably c. 1800. It was constructed of coursed square gritstone with a slate roof, a high wall at the gabled end encloses the plunge pool with a platform on three sides. Cold water from a nearby spring fed into the sunken bath and inside was a small fireplace for patients to ‘sweat out’. Popular throughout the eighteenth century, by the mid-nineteenth century the ‘Waters of Gipton have lost their celebrity and are no longer frequented’ (History of Leeds) although the Bath House continued to be used by the neighborhood. In 1888 the Honourable Hilda Kitson, eldest daughter of the first Lord Airedale, bought the Wellhouse Farm, which included the Bath House. She offered a sum of £200 to the Leeds Corporation, the interest which was to pay for the Bath House’s upkeep in perpetuity. After Miss Kitson contacted Leeds Corporation again in 1926, they took over the care of the building. Today under ownership of Leeds City Council, the building is currently used for tool storage. The site was secured with metal railings in 2014 and a group of volunteers provide basic upkeep. The sandstone masonry is very eroded in places, the roof replacement is metal or plastic covering and there is considerable vegetation growing over the building which is undoubtedly contributing to its deterioration. The bathing pool remains in reasonable order and holds water fed by the spring, the fireplace remains although there is no grate and a small inbuilt piscina and drain remain.

Scott Hall, Scott Wood Lane, Bustlingthorpe, Leeds, West Yorkshire LS7 2DP
Situated in the centre of Leeds, this grade II-listed (LEN:1256090) house is a remarkable, rare survivor of the mid-eighteenth century houses built by merchants in the city. Scott Hall is constructed in brown hand-made bricks in Flemish and random bonds, it has three storeys with four unevenly spaced windows with the tall windows at the ground and first floors with small square windows at the top floor. Built against a steep slope, a terraced stairway leads up to the house’s entrance. A blocked gable door suggests that the building may have once been used as a finishing workshop or for storage. SAVE added it to their BAR Register in 2024 and Leeds Civic Trust include it on their Heritage at Risk List. According to a recent update by Leeds City Council the building is secure with the roof in good order. Whilst Scott Hall remains empty it is securely sealed up. We hope that a sympathetic and sustainable scheme can be found and implemented soon for this handsome building.

Foley House, Haverfordwest, Pembrokeshire, Wales SA61 1PX
Foley House designed by John Nash and built for the Foley family c. 1790, is a medium sized, Neo-classical villa, raised on a basement with pediments on three sides. It is listed grade II* (LEN: 1349368) as an important representation of Nash’s earliest work in the field of the gentleman’s villa, during his period working in Wales. After being declared bankrupt in 1873, Nash left London and moved to live in Camarthen. Here he developed the villa designs of his teacher Robert Taylor throughout South Wales between 1790 and his return to London seven years later. Nash went on to become one of the foremost British architects of the Georgian and Regency period, enjoying huge success and royal patronage, designing many important areas of London. However, little is known of his “Carmarthen period” from 1785 to 1797, and it is during this time that Foley House was built. Foley House was converted to offices in the 1950’s, undergoing a poor refurbishment in the later twentieth century with re-roofing in concrete tiles, removal of chimneys, loss of the moulded timber base of the pediment and eaves each side, replacement of the front door, and the recladding in a harsh render. Sadly, the building has been vacant for many years and there are considerable maintenance issues, with the building and the fabric suffering damage because of water ingress, vandalism and theft. Thankfully a high level of original historic fabric and architectural character remains, however this is at significant risk of this being lost or damaged. A local community group are currently actively exploring sources of funding to carry out urgent works and secure a future long term, community use for the building. Foley House is also on SAVE’s own BAR Register.
